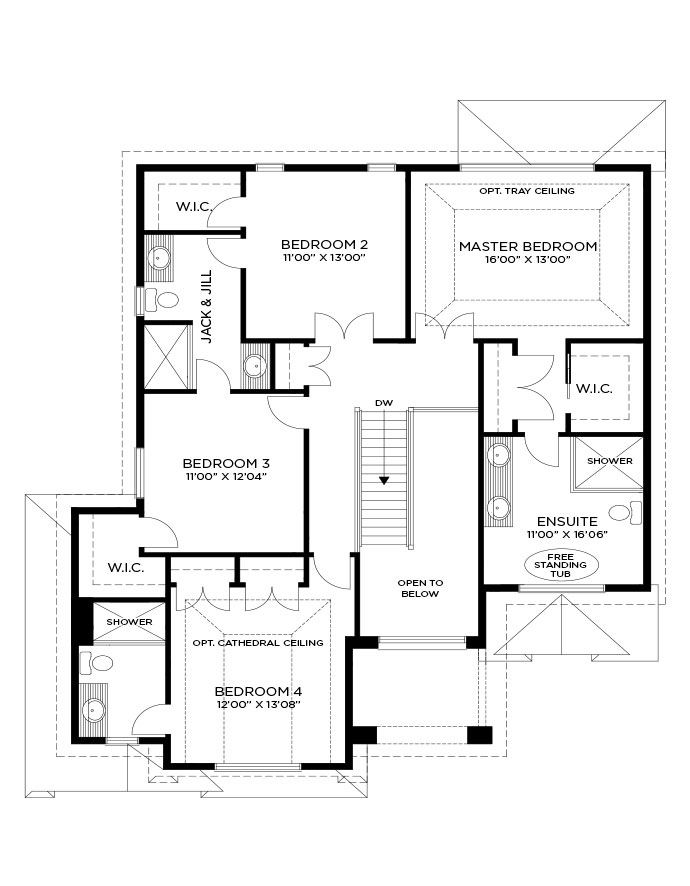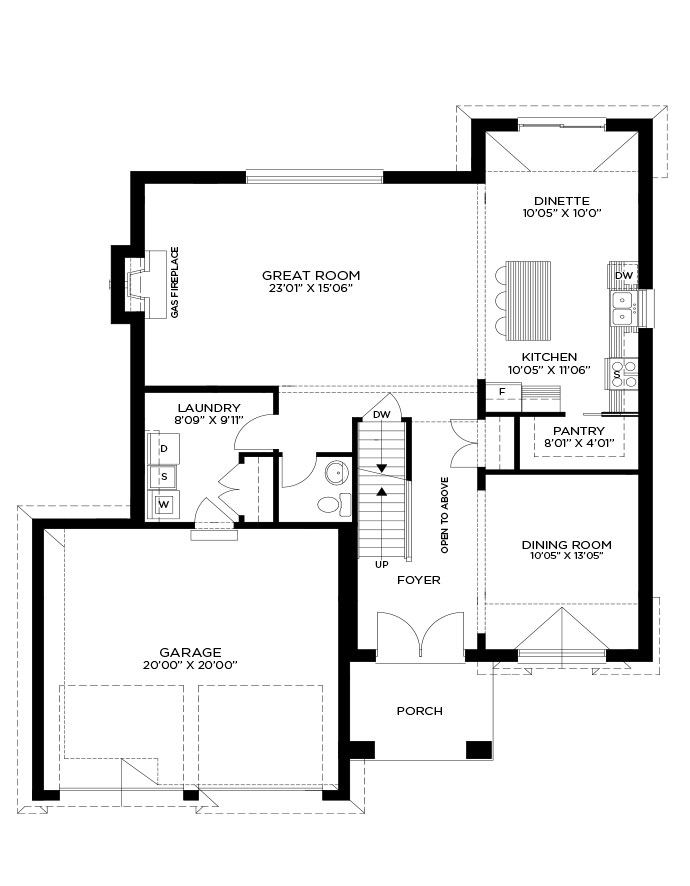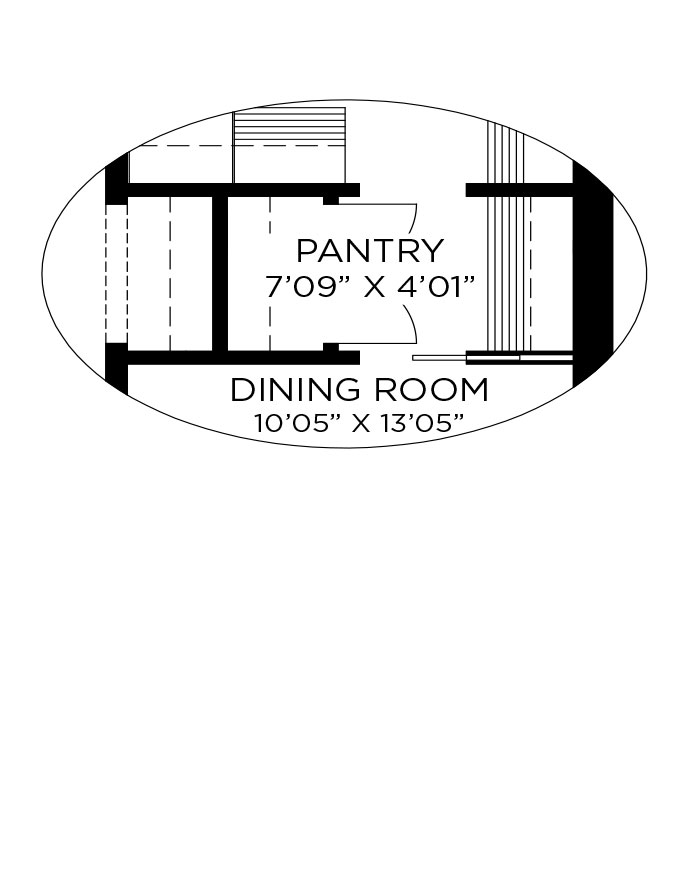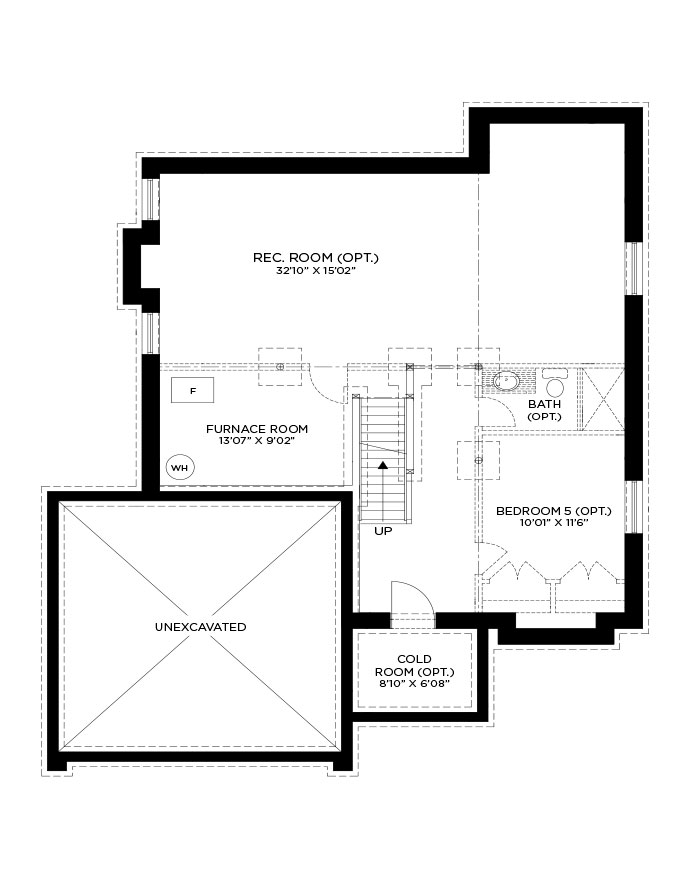The Dublin – 2,600 sq.ft.
Stunning model just completed and ready to move in. This home features a luxury finish throughout. The main level is an open concept with a separate dining room, large kitchen with Dinette and huge great room perfect for the growing family. Upstairs you will find a luxury master suite with his and hers built-in closets and luxurious ensuite bath. 3 additional large bedrooms, one with a private ensuite bathroom and two that share a Jack and Jill ensuite bathroom. Situated in Kilworth Heights West one of Kilworth's most desirable communities this one is a must-see.
Contact
Ty Forster
Broker
Nu-Vista Premiere Realty Inc.
Direct # 519-630-3117
Office # 519-438-5478
Email:
[email protected]
URL: www.forsters4sale.com







